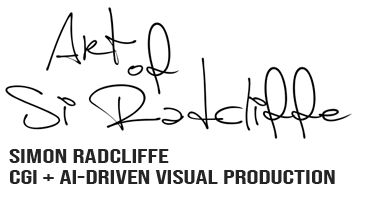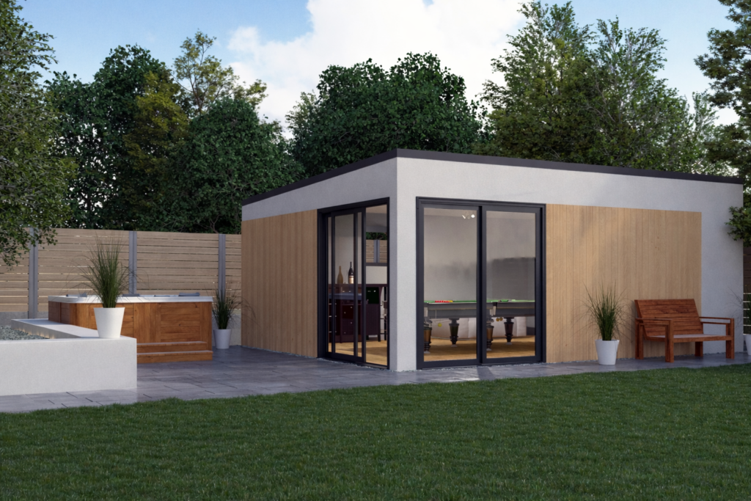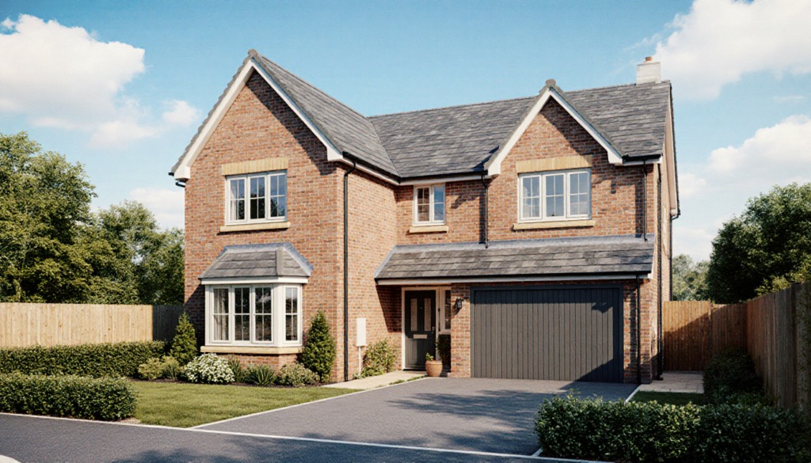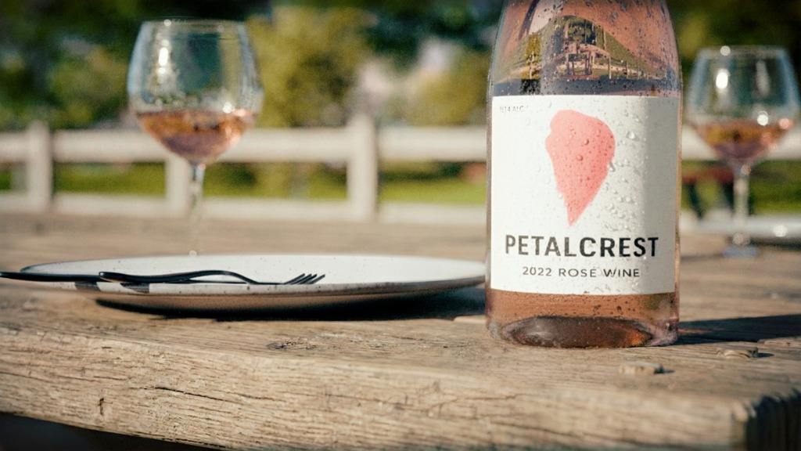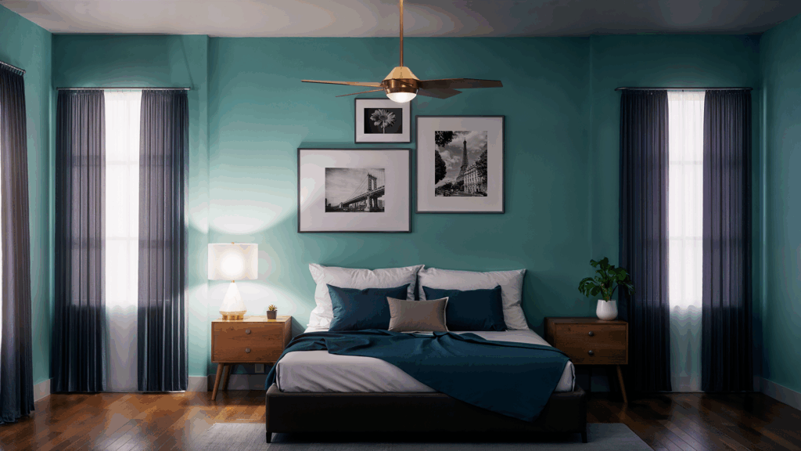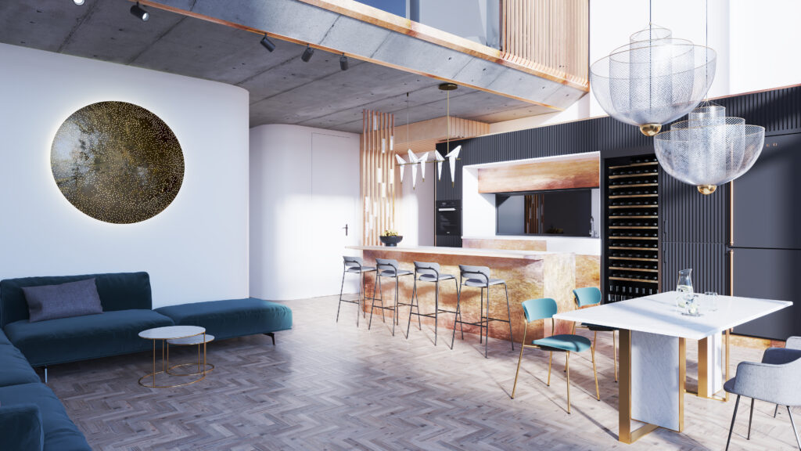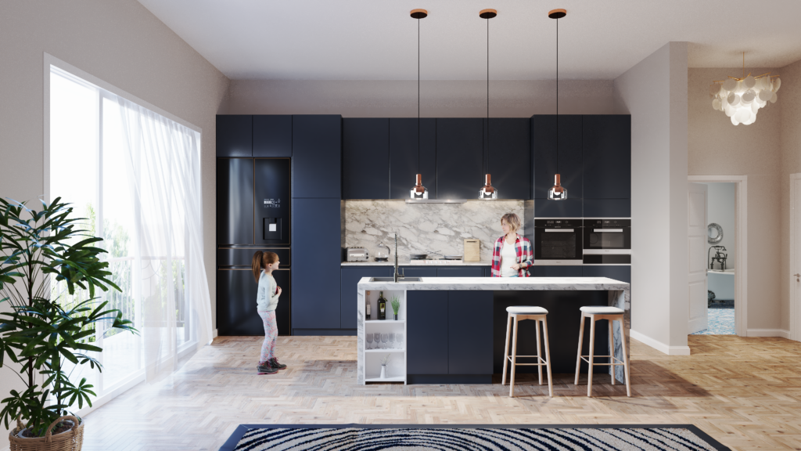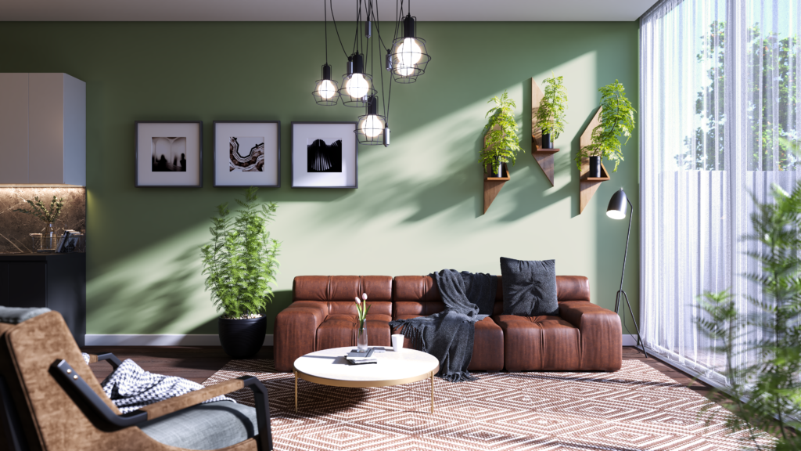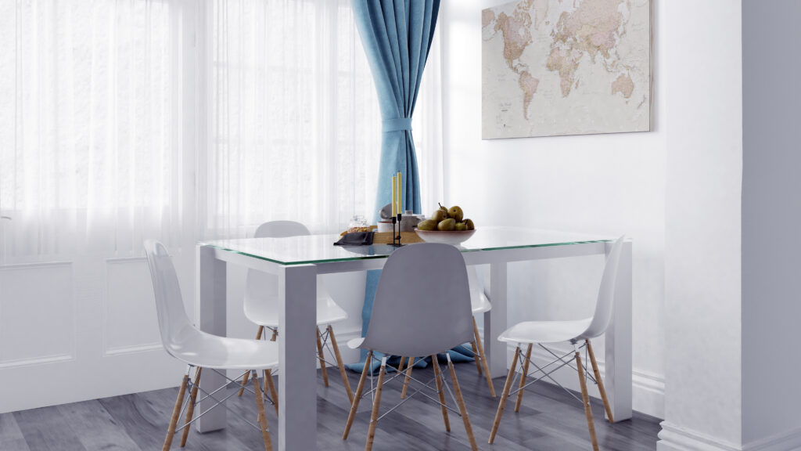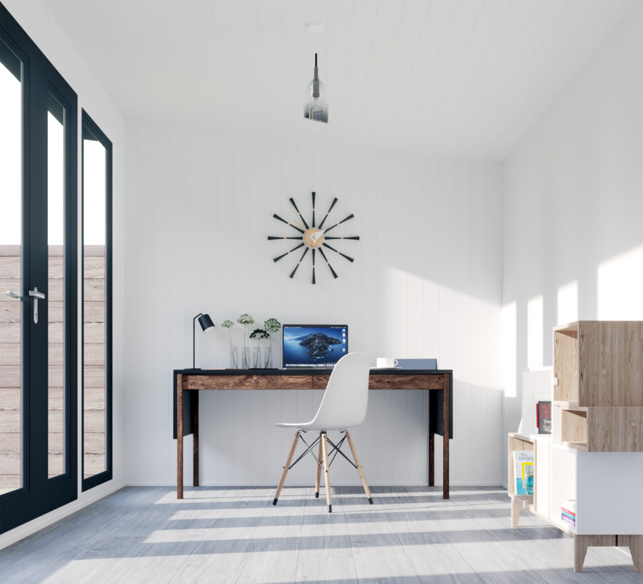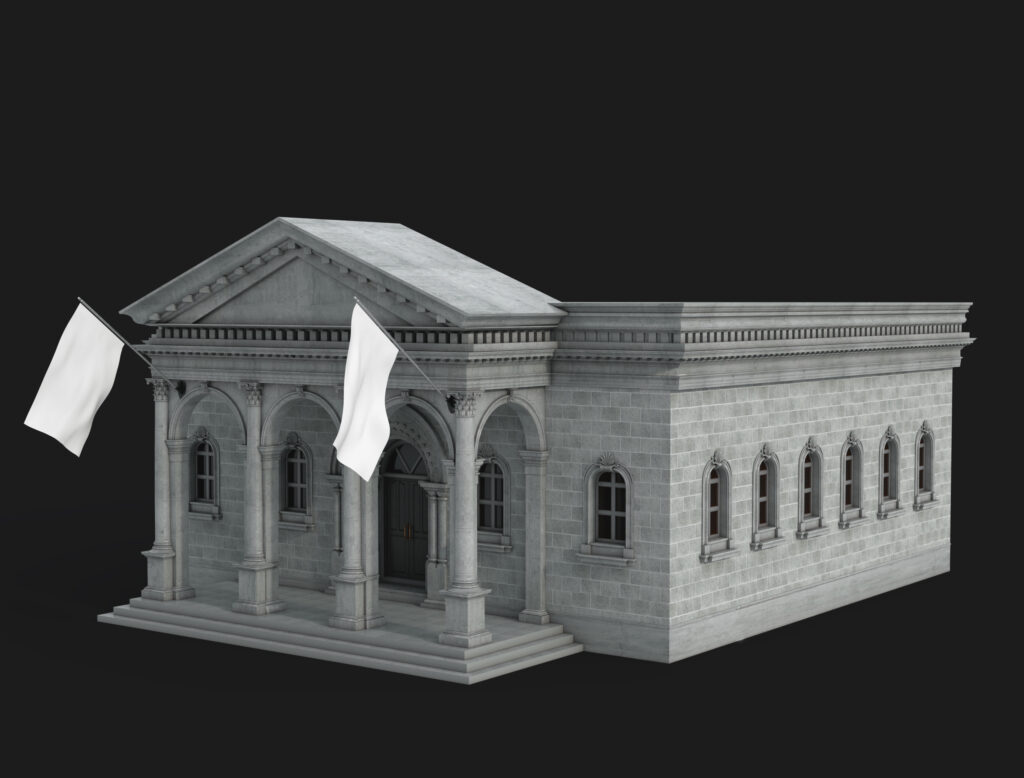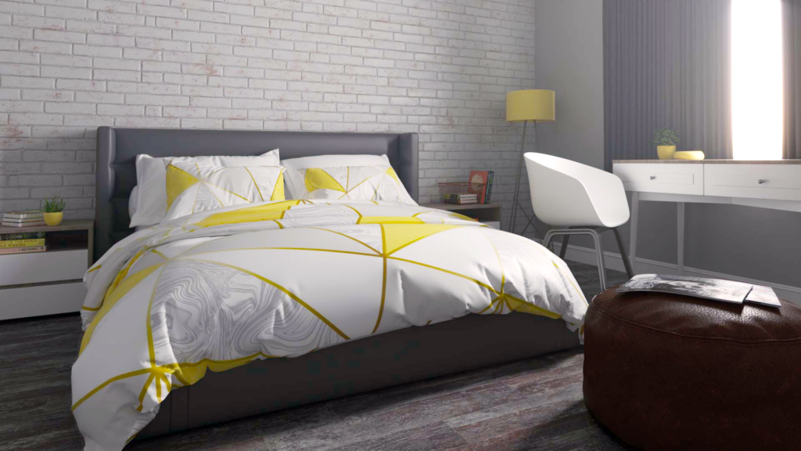WHAT I OFFER
I create photoreal exterior and interior CGI for architects, developers and designers – with a focus on believable UK housing, natural light and clean composition. Every image is built to support planning submissions, client presentations and marketing material, not just to look good in isolation.
If you’re unsure how CGI or architectural visualisation fits into your project – costs, timelines, deliverables or where AI sits in the workflow – there’s a dedicated page that breaks it all down.
View CGI & Architectural Visualisation FAQ →PHOTOREAL EXTERIORS
Street scenes, rear gardens, extensions and small developments, tailored to UK residential expectations. Realistic materials, planting and context help planners, clients and buyers understand the proposal quickly.
- Daylight, dusk and night-time options
- Single hero views or cohesive sets for campaigns
INTERIOR VISUALISATION
Kitchens, living spaces, bedrooms and bathrooms, lit and styled to feel lived-in and believable. Ideal for marketing, design sign-off and layout decisions where atmosphere matters as much as accuracy.
- Natural and artificial lighting setups
- Multiple angles from the same space
- Material and colourway variations when needed
CONCEPT & DESIGN RENDERS
Faster visualisations for early-stage design, feasibility and stakeholder discussions – before committing to full photoreal production. These are built to be clear and readable, not overworked.
- Block-outs and massing with clear lighting
- Simple materials to focus on form and layout
HOW THE PROCESS WORKS
1. BRIEF & REFERENCES
We review plans, models and references, agree key views and mood, and confirm any deadlines (planning committee dates, client presentations, launch milestones). This keeps expectations clear from day one.
2. CAMERAS, LIGHT & LAYOUT
I block out the scene, place cameras and develop lighting that feels true to the site and time of day. You’ll receive low-res previews to check composition, angles and general mood before we add detail.
3. MATERIALS & DETAIL
Materials, planting and props are refined to match your design intent and local context – especially important for realistic UK residential work. This is where the image starts to feel “real”.
4. FINAL RENDERS & DELIVERY
Final images are rendered at an agreed aspect ratio (typically 16:9) and supplied ready for web, pitch decks and print. Additional crops, formats or re-use for future phases are available on request.
SELECTED ARCHITECTURAL VISUALS
PRICING & TURNAROUND
Each project has its own scope, but most residential architectural visualisation commissions fall within these ranges:
Exterior CGI (single view): from £350–£650
Interior CGI (single view): from £280–£550
3–6 image sets: typically £1,200–£2,400+ depending on styling & detail
Concept / feasibility visuals: from £180–£300 per image (faster & simpler)
Turnaround for a standard set of stills is usually 5–10 working days, depending on the number of views, feedback speed and how final the design is. Urgent deadlines such as planning committees or client presentations can be accommodated where required.
REQUEST A QUOTERECENT PROJECT CASE STUDY
Project: Residential Dining Space — Concept Stage
Client: Interior Designer (London, UK)
A warm and atmospheric dining area produced during the early design phase — helping the client test lighting direction, spatial layout and material choices before committing to final finishes. The goal was simple: visuals that felt believable enough to secure early stakeholder approval and move straight into the detailed development stage.
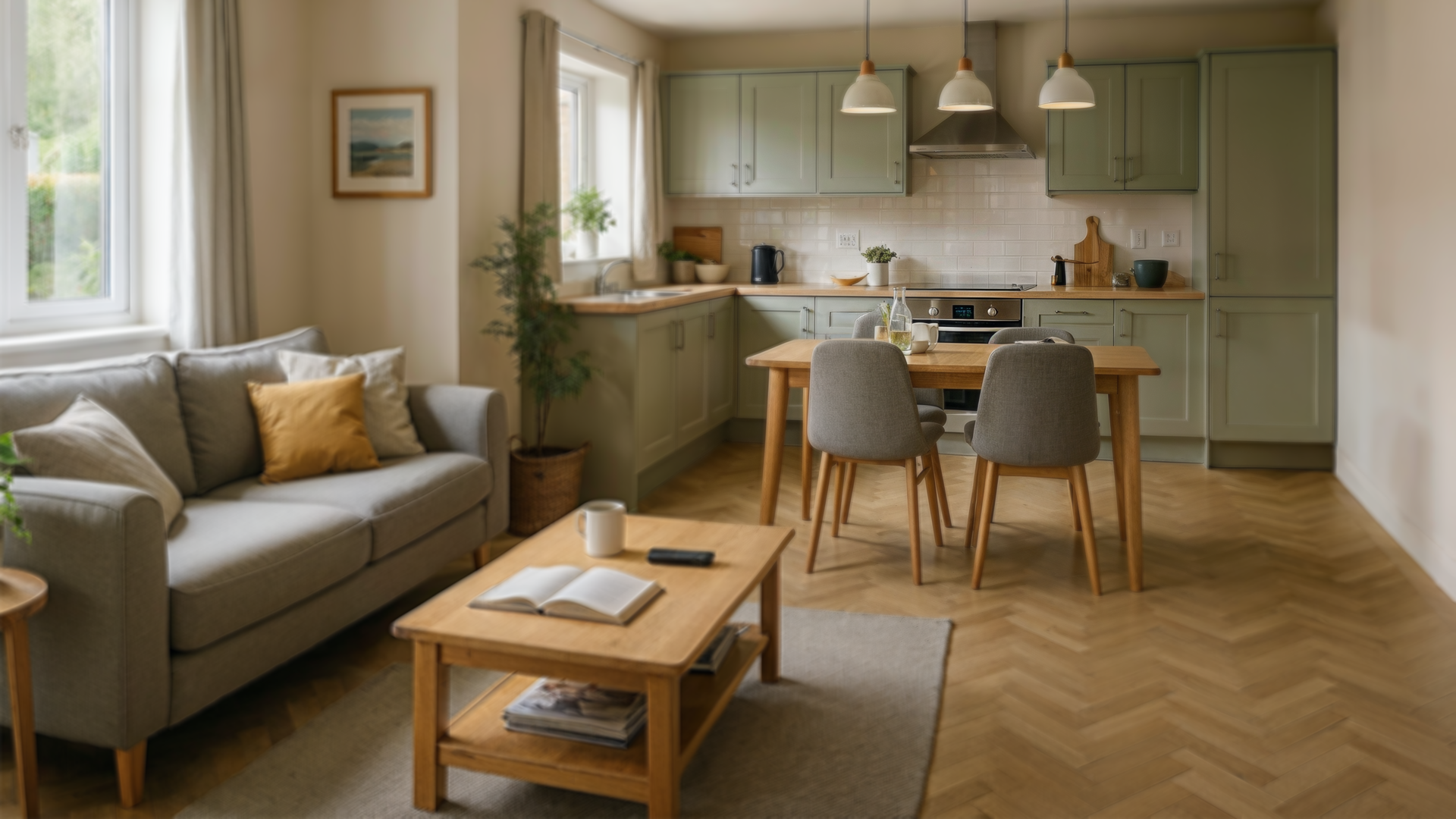
COMMON QUESTIONS
Can you work from early-stage or sketch designs?
Yes — I can start from sketched plans or early massing as long as proportions are defined.
These visuals are clearly shown as concept-stage images.
How accurate are the visuals to the final build?
Where full drawings and material notes are provided, accuracy is treated as priority — especially
for planning or client-facing documentation.
How many revision rounds are included?
Standard: 1 round at grey draft stage + 1 round at colour stage.
More are possible if the design is still evolving.
Do you use AI in your workflow?
AI is used in supporting stages only (look-dev, lighting checks, post-production).
Final visuals are built fully in 3D from your drawings.
What do you need to begin?
Plans, elevations, a brief, reference images and material notes.
A simple PDF pack is enough to start.
SEND YOUR DRAWINGS — GET A CLEAR QUOTE
Whether you’re preparing a planning submission, pitching a proposal or need marketing visuals for a residential project, you can email your drawings and a short brief. I’ll respond with a clear, itemised quote outlining:
- Suggested views and number of images
- Estimated timings and turnaround
- Costs broken down by image or set
